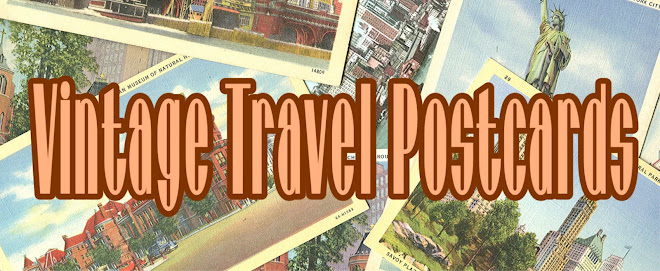.jpg)
The Ford Motor Company Building
New York World's Fair 1939
The Ford Exposition comprises besides the entrance hall which is devoted to institutional exhibits, an industrial hall, garden court, and the "Road of Tomorrow", an elevated concourse more than half a mile long, prophetic of elevated highways which are expected to solve traffic problems in densely populated cities. The Ford Exposition was designed by Walter Dorwin Teague.
.jpg)
General Motor Exhibit, New York World's Fair 1939
.jpg)
The Firestone Building is a striking example of modern architeture, with a great rotunda entrance surmounted by a brilliantly lighted fin, towering 100 feet in the air. It houses a modern tire factory, producing a finished tire every four minutes. Featuring the exhibit is an extensive farmstead which highlights the many and important uses of rubber on the farm. G. W. McLaughlin is the designer. C. D. Smith and Wilbur Watson and Assoc. are the architects.
.jpg)
The Aviation Building is designed to give visitors the impression of arriving at a large airport. In the central portion of the structure is an exhibit of the latest types of planes and of the planes of tomorrow. The dome-like rear portion holds and invisibly suspended transport plane with propellers moving as if in flight. The illusion of motion is created by projection of moving clouds and night effects against the curved background. At the floor level will be exhibits. The architect is William Lescaze, with J. Gordon Carr as associate.

It is EPCOT.
ReplyDeleteYeah, the current EPCOT was supposed to be like a permanent World's Fair.
ReplyDelete